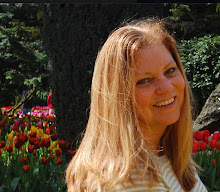Monday, January 21, 2019
Saturday, January 12, 2019
Inside projects: Almost finished!
When we were looking for a place to retire, and a home to retire to, Tom and I each had our own wish lists and must-haves.
Top on my list was that the inside of any house we bought (or built) had to be finished. For 35 years, Tom had been remodeling our homes but, much as I appreciated the improvements, it felt to me as if we lived in a perpetual construction zone, and I was so DONE with that.
Top on Tom’s list was that there had to be projects for him, preferably creative projects – like, say, building a tree house for future grandchildren or building another massive backyard water feature park.
Fine with me! Just keep the projects outside!
Almost a year ago, after months of Tom swooning like a schoolboy with a crush, we bought this home in Gig Harbor, WA.
I fell in love with the house, too. Except for two things: that god-awful, wrinkled, faded green carpet throughout (even in the master bathroom) and the distinct lack of storage space. While Tom does great work, he is a slow perfectionist, and I envisioned months (at least) of floor installation, not to mention lots of time to install new storage spaces.
So much for my wish list!
Fortunately, we quickly sold our house in Woodinville during a particularly robust spring market and could earmark some of our unexpected proceeds for professional flooring installation. Phew!
So, over the period of two weeks (during which we moved into the cottage), the wrinkled carpet was removed and Brazilian chestnut hardwoods and ceramic tile were installed. What a difference!
Once the floors were in, I felt like I could breathe and relax. Ahhhh…
But wait!
That master closet! That glorious, large master closet – with two wire bars and NO storage! No, this will not do. Tom quickly (two weeks – record time!) installed the most glorious closet system… with LOTS of storage!
(Yes, that is my craft table in the master closet.)
My dream of a house that is complete on the inside was quickly materializing.
The only thing left to do was create some much-needed storage space for my office. I have a book to write, after all, and I simply can’t begin to write it (or so I tell myself) until I feel organized - that is, until I have a place for all my reference books and for Dad’s copious files.
This wall. Yes, right here!
So in September, Tom began to create a wall of built-ins for me. The process was long and arduous, with lots of interruptions for trips and holidays and other critical projects (like playing in the mud to fix some leaks while the pond was empty), but my built-ins slowly took shape!
We started with kitchen cabinets from Lowe’s.
But Tom created the shelves from scratch, his first complete carpentry project.

I absolutely LOVE my new built-ins! NOW I am ready to start in on the book! For some odd reason, it feels like this is what it took to finally get me going. This is an office where I can really delve into research – and writing!
Actually, I was wrong. The inside of the house isn’t quite finished.
There is one project left to do. Poor Tom has had to do all my bidding before he could begin on his own project – creating built-ins for and organizing his own office.
He will finish this on his own timeline. I have a feeling some of his favorite outside projects will come first.
Like that treehouse for future grandkids.
He’s spending an awful lot of time with this book…
Who says retirement is boring?!
Addendum: After I wrote this post, Tom reminded me that I already posted photos of the new floor and closet. Oooops! (And I had no idea he kept up so closely with my blog…) Oh well, here it is again!




























































