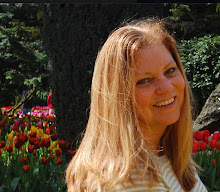It’s getting real!
Tom and I met again tonight with Rick Jones, our architect. It was a short meeting. Wanna know why? Because he gave us everything we asked for and we were thrilled, with NO complaints or requested changes!
My guess is that initial architect meetings are usually filled with questions and new ideas and lots of exploration. But we’ve been pondering the idea of a move to Suncadia for two years now and looking at/designing floor plans has become a bit of an obsession during that time, so by the time we picked Rick as our architect and got to work, we pretty much knew what we wanted. We wanted Rick’s input and suggestions, of course, but it turns out that he liked our idea and simply improved upon it. And he is a VERY good listener!
Tonight he brought us these “quick sketches”:
In case that just looks like a charcoal sketch to you, here are a few highlights:
Until now, we’ve focused 100% on the floorplan, without giving a lot of thought to the outside. We love what Rick designed!
This is the front:
And here’s the back, with a covered upper patio and a lower patio with a fire pit:
Of course I had to lay these plans on top of the physical lot model that Tom’s making.
It works!
Coincidentally, Elisabeth and I went to the Suncadia book club (“Reading Between the Pines”) a few days ago, which was so affirming, and we spent a bit of time at the lot.
Eventually, this will be a view from the end of the driveway, looking toward the two angled garage doors.
And this is pretty much right at the front door. It will be so great to see from the front door straight out the big back windows to the mountains! (Yes, many of those trees will be removed, exposing the beautiful mountains.)
The down side? There is one, and it’s pretty significant. We had hoped to stay under 2900 square feet, but this plan is about 3600 square feet. That might be a huge issue… or not much of an issue at all, depending on what we get for our Woodinville house next year. Yes, it panics me just thinking about it! But Tom can build pretty much the entire upstairs, so hopefully that’ll save quite a bit.
For today, I’ll decide not to worry about it. We’re committed to this process through the design phase, at which point we’ll be “in” for almost $20,000 (surveying is $3500 and Rick is $15,000). Then we’ll re-evaluate. Assuming the Woodinville housing market remains healthy and that we can still go “straight across” from one home to the other without spending additional money, we’re good.
So fingers cross, will ya?! Thanks!


























No comments:
Post a Comment